FRAMING ADDITIONS DECKS REPAIRS
Salem, NH & Surrounding Areas
Framing Additions Decks Repairs in Salem, NH and surrounding areas.
CALL TODAY
1-978-332-4806
Framing Additions Decks Repairs
Salem, NH
__________________________
Experts for all your Framing Additions Decks Repairs For Salem, NH and Surrounding Areas…
With over 25 years of experience in the trades, GWJ Boss Construction services clients throughout the Salem, NH region and beyond for Framing Additions Decks Repairs. Our professional team offers clients a wide range of Framing Additions Decks Repairs, making it easier to manager all aspect of the job or service no matter its scope or size.
What is House Framing?
House framing is the skeleton of a home that runs behind all of the internal and external walls, supports the roofing shingles (find out everything about roof shingles), and attaches the home to the foundation. It’s what cabinets and wall decor is attached to through the sheetrock, and it’s what your floors, ceilings, and walls are affixed to.
House framing’s primary purpose is to provide support for the other building materials in your home. These include doors, windows, floors, roofing materials, and more.
Materials and Types of House Framing
There are four primary materials that are used in modern construction for building framing. These include wood, steel, structural insulated panels, and insulated concrete forms. We’ll discuss each of these materials in the sections below.
Wood Framing
Wood framing — also called stick framing and timber framing — consists of construction lumber that is nailed together and mounted to the foundation. Most wall studs and frames around door and window openings are made of 2x4s, while rafters, joists, and sill plates are usually made out of wider material, like 2x10s and 2x12s. Other parts of wood framing include roof sheathing, subfloor, and more.
Wood framing is comparatively affordable and easy to construct. However, wood is naturally prone to rot and moisture damage, and it can lead to some settling over time.
There are two types of stick framing: balloon framing and platform framing. Balloon framing is more commonly used in old houses and uses long 2x4s that extend up the load-bearing walls from the bottom to the top. Platform framing is more common and uses multiple sets of 2x4s: one for each floor.
Steel Framing
Steel framing is more rigid than wood framing, so it doesn’t have the same issues with settling. Steel also isn’t prone to rotting or mold growth, making it a more desirable material in terms of durability and longevity.
Unfortunately, steel is more expensive than wood, so steel framing will almost always cost more for the same-sized home. Steel also conducts heat more readily, so it can contribute to lower energy efficiency and less comfortable indoor temperatures. Far more home builders are familiar with wood as well, so you might have difficulty finding a company that is experienced with steel house framing.
What is the Most Common Type of Framing?
Wood framing is, by far, the most common type of framing in the United States. It’s preferred for its wide availability, ease of construction, and, most importantly, relatively low material costs.
__________________
ADDITIONS
7 Types of Home Additions and How to Choose One
Add living space and value to your home
A home addition adds finished living space to an existing home. Sooner or later, an addition is a universal desire of most homeowners. Even homeowners who claim that their house is big enough may, from time to time, want a bigger kitchen, an extra bedroom, or a larger bathroom. Enter the home addition.
Home additions range from relatively low-cost attic or basement expansions to expensive and expansive full-size conventional additions that require excavation, footings, and additional siding and roofing. Garage conversions are considered additions since so much living area is added at once. An increasingly popular option is a secondary living structure detached from the main house: an ADU or DADU.
Below, learn about the most common types of additions that increase living space, plus how to choose the right addition for your home.
1. Attic/Basement Conversion
Best for: Adding living space without changing the home footprint.
Although technically not an addition—it doesn’t expand the actual footprint of your home—converting existing unfinished space in a basement or attic can be one of the most cost-effective ways to add practical living space. And it is one of the few expansion projects that recoup its full investment through added real estate value.
But an attic or basement must meet certain structural qualifications to make it practical to turn them into code-approved living spaces. Ceiling height must be sufficient, and floor and ceiling structures must meet engineering requirements in order to support the structural loads of active living spaces.
A basement must be completely dry, and attics must be amendable to insulation and ventilation requirements mandated by the local building code. Attic conversions are practical only for homes with attics that are framed without roof trusses. Any converted spaces that include sleeping areas must have egress exits, which may mean adding special windows.
2. Conventional Full-Size House Addition
Best for: When much living space is required and property around the home is plentiful.
A conventional house addition is a multi-room structure that is built onto the side of a house and is permanently open to the main house. When well designed, a house addition blends into and creates an entirely different house. A house addition can have many types of areas: great room, dining room, family room, bathroom, guest bedroom, or primary bedroom. But it is rare for an addition to include a kitchen unless the addition is intended as an apartment suite.
Major additions have all of the issues and requirements that come with full house construction. They are subject to all of the same building codes and permit requirements, and they normally require extensive excavation, foundation work, and subcontractors who install wiring, plumbing, and HVAC service. When such additions are designed so that they have all the features needed for independent living, they are sometimes known as AADUs (attached accessory dwelling units).
3. Room Addition or Bump Out
Best for: Adding a single room to the home.
A room addition or bump out is a single-room structure built onto the side of a house. It is usually meant for a single function, such as a bedroom or bathroom. Sometimes it only expands the size of a single room in the existing house.
A room addition or house bump out is an addition scaled far down. It might be another 50 square feet added to your kitchen so that you can squeeze in a kitchen island. Or, you might cantilever a few more feet out into thin air to turn a cramped dining area into a comfortable place to eat and socialize. Room additions and bump outs often lay down a new roofline, employing a shed style or flat roof.
While these types of additions are less expensive than full-size, conventional additions, they are not cheap. They are still subject to building codes, permits, and inspectors. They require a foundation—an expensive project itself.
4. Sunroom Addition
Best for: Adding protected recreational space but not living space.
A sunroom is an addition to the side of the house that is usually a supplemental living area. Sunrooms typically can be closed off from the main part of the house with doors.
Smaller than a full-size addition, sunrooms are most often made of pre-fabricated materials such as aluminum and thermal-resistant glass and assembled on-site. Sometimes, sunrooms are stick-built from lumber, concrete, and other materials used to build the house itself, resulting in a solidly built living area that visually matches the existing house.
Sunrooms are never used as permanent sleeping areas, and kitchens and bathrooms are never installed in sunrooms. Because sunrooms are not, by code, designed to be year-round permanent living structures, certain features are possible that are not possible when building a conventional addition.
For example, sunrooms can be built with oversized glass and other fenestration that is not possible with a conventional addition. Also, sunrooms are not required to have heating or air conditioning.
5. Garage Conversion
Best for: Adding a sizable space for an affordable investment; in-law suites.
A garage conversion transforms a one- or two-vehicle-attached garage into a living space by adding flooring, replacing the garage door with a solid wall, and installing a ceiling. Usually, garage conversions become living rooms or bedrooms. Sometimes, garage conversions go full ADU (accessory dwelling unit) and become habitable living spaces, with bathrooms and kitchens. Such projects, known as AADUs (attached accessory dwelling units) are often done at the same time a new detached garage is built elsewhere on the property.
Converting a garage into a living space is a very tempting option since the basic structure of walls, foundation, subfloor, and the roof is already present. In addition, a number of the elements needed for living spaces such as electricity and a couple of windows are already in place—or partially so. Some garages already have drywall on the studs, leaving one less task to do.
6. Tiny House or DADU (Detached Accessory Dwelling Unit)
Best for: Isolating new living space from the home; rental or in-law suites.
Whether you call it a backyard cottage, tiny house, guesthouse, carriage house, granny pod, or granny flat, an ADU or DADU (detached accessory dwelling unit) adds space to the house and property though it’s not physically attached to the home. DADUs add more space for families to live together or they can be rented out to help defray mortgage costs.
Because these are detached units with kitchen appliances, bathrooms, and sleeping/living spaces, a DADU must have its own plumbing, wiring, and HVAC service, rather than piggybacking on the utilities of the main house.
7. Second Story Addition
Best for: Homes that need much more finished living space, yet land is at a premium.
Second-story additions are major improvements to the home that can double the amount of living space, significantly improve the home’s resale value, and accomplish all of this without using any land.
If you intend to hold onto the home for a long time, consider aging-in-place and mobility issues with second-story additions: How will you move between floors? Local zoning is another issue; your architect and contractor can assist with that.
__________________
DECKS
Custom-Designed Decks
Your deck is going to look great after deck installation! Whether you require repair and restoration of an existing deck or want new construction, our team is prepared to listen to your ideas and bring them to reality. Our custom decking solutions allow you to get the deck you’ve always wanted, and we ensure that it lasts a lifetime with minimal maintenance. We’ll meet with you and get an idea of what you’re looking for and offer you a FREE estimate that you simply can’t resist.
Choosing our experts for your deck work is the way to go!
Building a new deck in our region can be big project and should be handled by experienced contractors. Of course, we aren’t implying that a new deck can’t be built on a DIY basis, but when our team is heading up the project, you can count on flawless results, superior materials, and a personal guarantee of great service.
Here are a few more reasons why hiring a pro is the way to go:
Decreased Cost – Many may think going the DIY route is the cheaper way to install a new deck, but it can actually wind up costing more. Why? Because mistakes often happen and damages occur, which lead to repairs. Hiring a deck-building expert omits all of that riffraff.
Saves Time – Most homeowners lead hectic lives, and building a deck can be very time-consuming. Allowing a company like ours to take on the job for you saves you time and hassle.
Are you ready to get the deck you deserve? Then, get in touch with our always-ready-to-work team today!
__________________
REPAIRS
We have worked on a variety of projects, from homes to businesses. Contact us today for a practical solution for your repair project today.
Have you gone as far as your knowledge will take you on a project? Whether it’s a light fixture, runny toilet, or worn-down appliance, we have you covered.
Just a sampling of repairs we offer include:
Interior repairs and light carpentry
Drywall crack wall patching
Cracked tile replacement
Interior door sticking/closing issues
Damaged trim moulding replaced
Cabinet repair
Screen door repair
Broken door lock/handle replacement
& Much More!
Maintenance
Don’t risk further damaging your home by letting yearly maintenance fall by the wayside. Schedule a free consultation now! We can help with most of the day to day issues a home can throw at you.
“Our goal is to determine and implement the right construction solutions for each customer in Salem, NH and surrounding regions.”
______________________
GWJ Boss Construction is a fully insured company. We are in excellent standing with our customers. Our goal is to determine and implement the right solutions for each customer. We strive to provide fast and friendly services with the highest level of quality and customer satisfaction available.
Contact us today to get started!
1-978-332-4806
_____________________________________________________
We welcome the opportunity to earn your trust and deliver you
the best service in the industry.
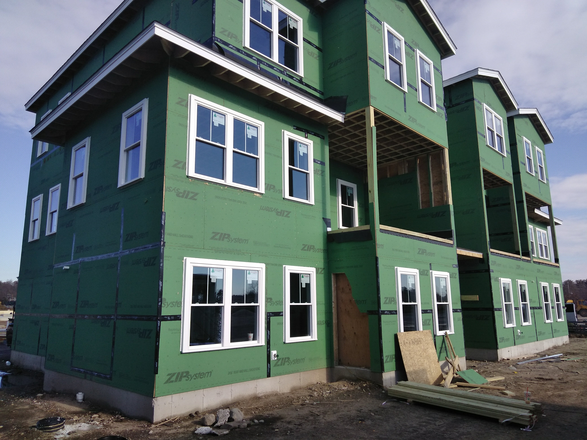
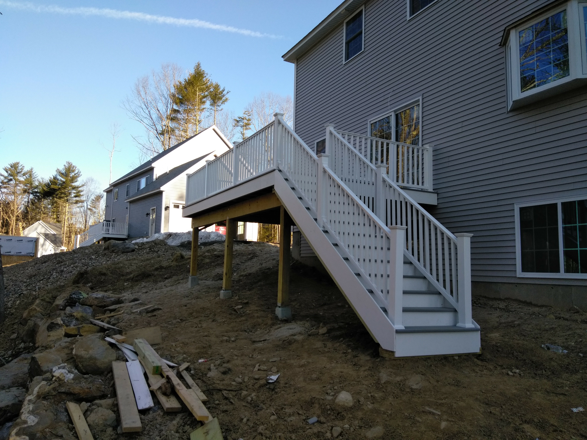
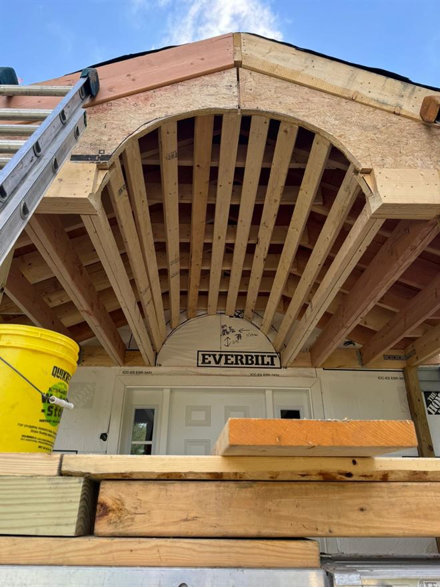
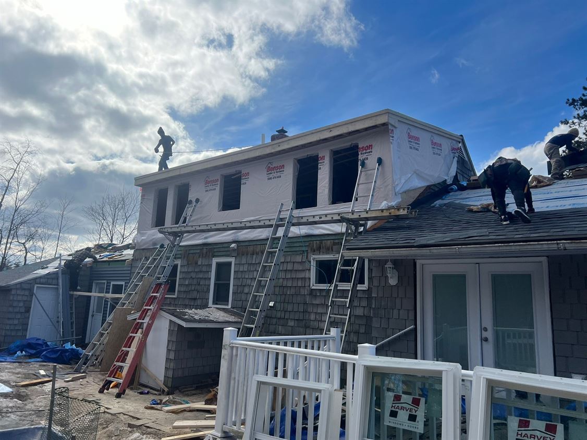
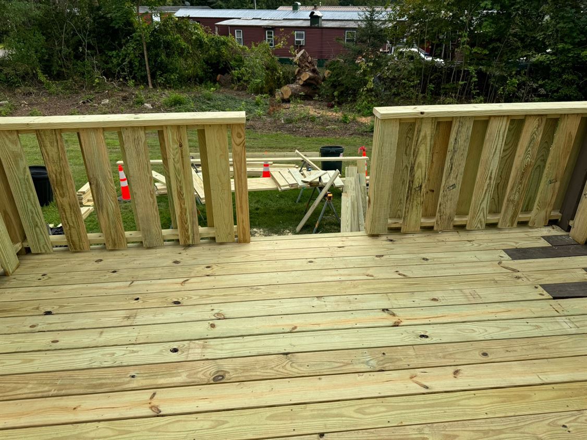
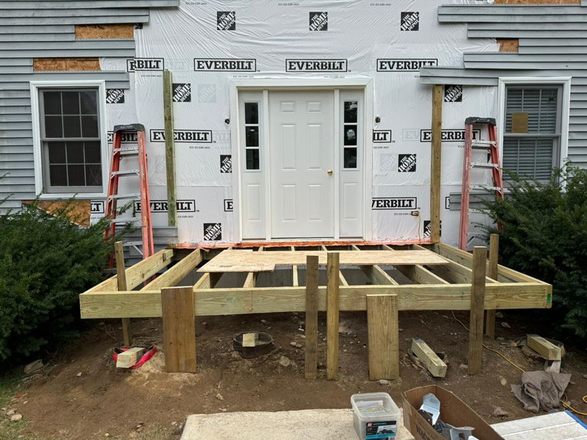
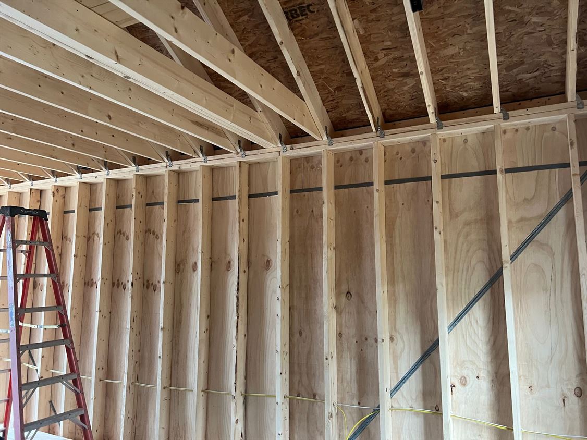
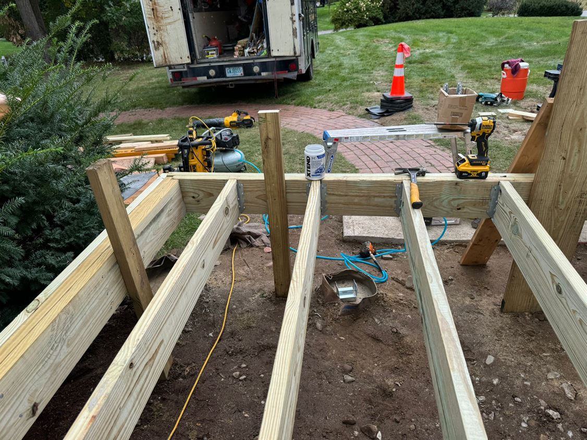
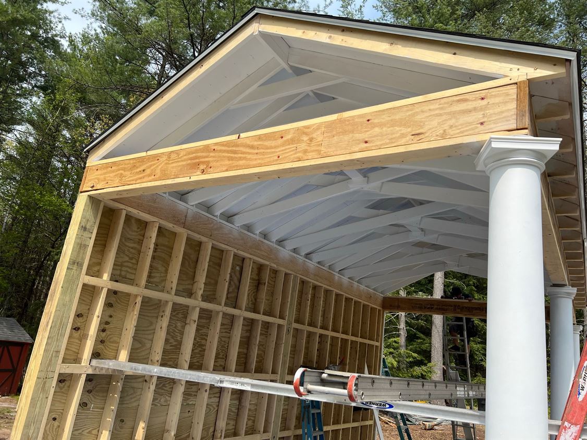
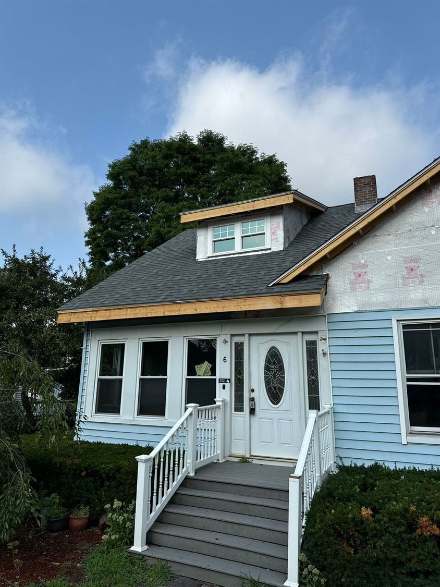
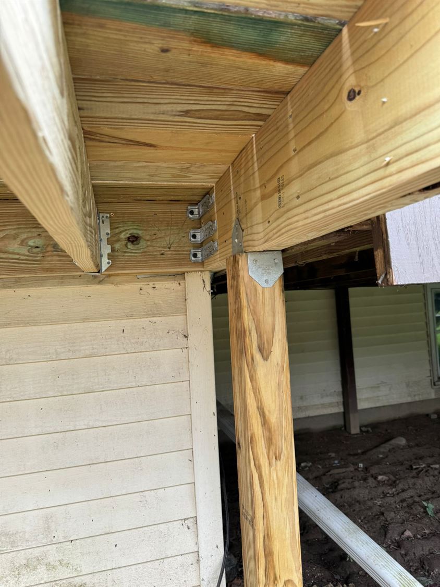
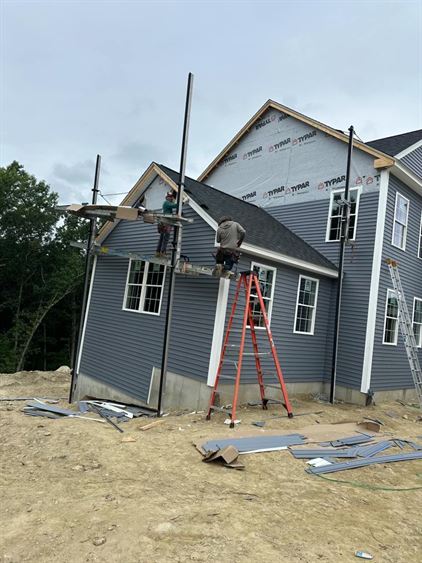
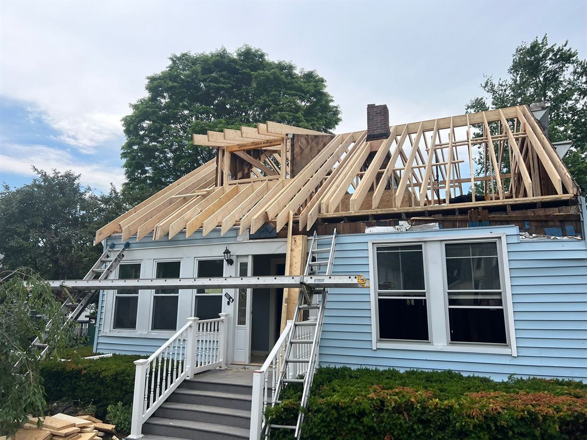
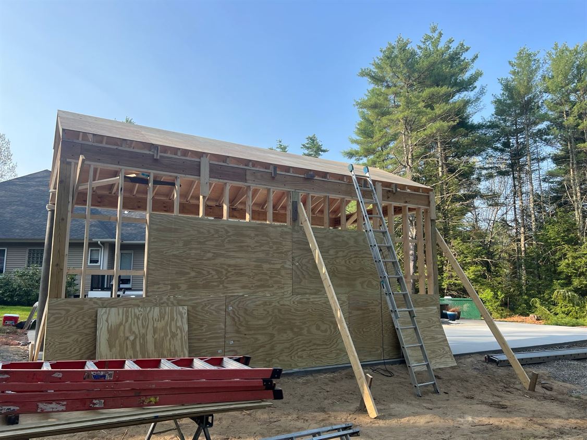
When You Hire GWJ Boss Construction,
You Get Experience, Knowledge, Quality and Commitment
Serving the following areas:
